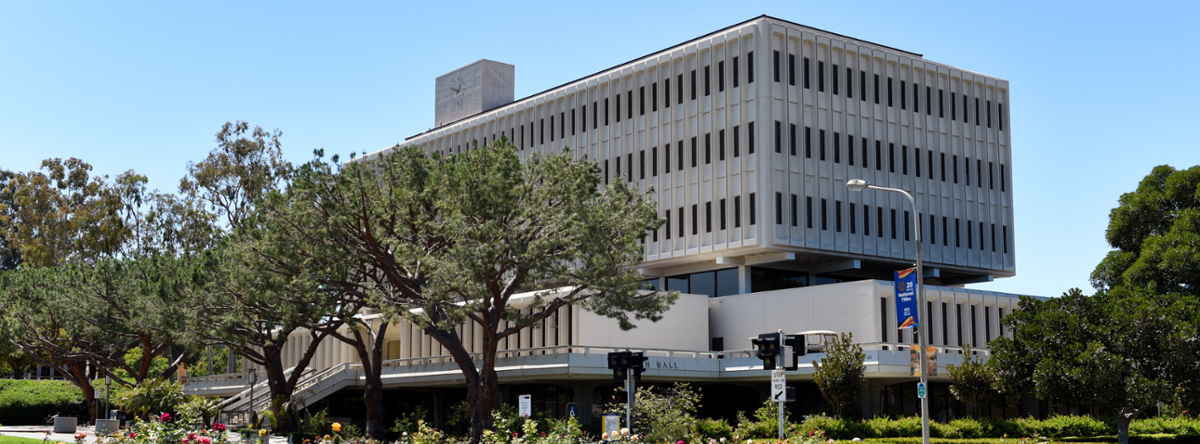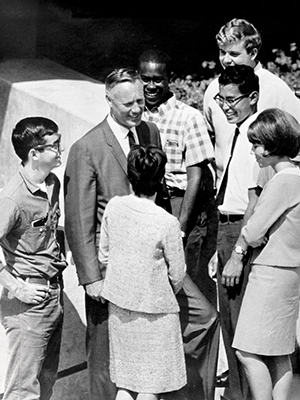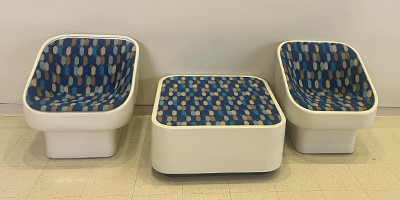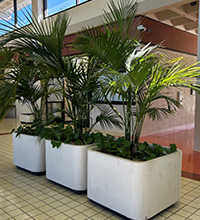
About Aldrich Hall
Aldrich Hall History
When UCI opened in 1965, administrative functions were conducted from the “Interim Office Building” which still stands on the corner of Jamboree Road and Campus Drive. UCI’s Administration Building opened in 1974 and was designed by architect Richard Dorman which conformed to the futuristic visions of famed architect William Pereira. In 2007, the building was officially named Aldrich Hall in honor of UCI’s founding chancellor, Daniel G. Aldrich, Jr. Students knew him as “Chancellor Dan,” a man who held his position for 22 years from 1962 to 1984. Famously known to walk the campus picking up trash, he was responsible for developing the Irvine campus from blueprints to a fully operating academic institution.
UCI’s First Chancellor, Daniel G. Aldrich Jr.

From Dr. Sam McCulloch’s book Instant University: The History of the University of California, Irvine 1957-93
“Dan Aldrich was an Easterner by birth. He had a bachelor's degree (B.Sc.) from Rhode Island University, a master's degree (M.Sc.) from the University of Arizona, and a Ph.D. in Soil Chemistry from the University of Wisconsin. His first UC position, in 1944, was as a soil chemist at the University's Citrus Experiment Station (now UC Riverside). In 1955, Aldrich accepted an appointment as Chair of the Soils departments at both UC Davis and UC Berkeley. Then, in 1959 he became Statewide Dean of Agriculture.
Aldrich presented a physically vigorous and imposing figure. An athlete of considerable versatility, he also was a fine speaker and possessed a first-class mind, unusual energy, and an enormous competitive spirit. He was blessed with a uniquely well-suited wife, the former Jean Hamilton, who was in every sense a partner and contributor to the growth and development of UCI. As a couple, they were very successful in working with faculty, students, and staff.
Chancellor Aldrich's first office was in what had been an upstairs bedroom in the former home of James Irvine, which had since been converted into the Irvine Ranch headquarters. Later, Aldrich moved to the Interim Office Building, which is now part of UCI's North Campus at the corner of Campus Drive and Jamboree Road.”
Architectural Style and Furnishings
William Pereira was an American architect noted for futuristic designs including notable landmark buildings such as the Transamerica Pyramid in San Francisco. He became the Master Architect for both the UCI campus and the City of Irvine. Pereira chose to design the campus in the California "Brutalist" style, which stretched the limits of how concrete could be shaped. Brutalism (which literally means raw concrete, from the French "béton brut") took advantage of the poured concrete to free structures from posts and beams. The style showcased the bare and structural elements, as opposed to more decorative designs. Speaking before the Regents' Committee on Grounds and Buildings in 1962, Pereira noted the influence of the sun, the "white" sky, and the rugged, treeless landscape at the campus site, features which reminded him of the natural beauty of the Spanish landscape near Granada. Drawing from other Mediterranean locations, Pereira proposed to embellish campus buildings with arches as seen in Rome but made in strong concrete forms which signified permanence.


Aldrich Hall features original furniture from Los Angeles-based designer, Douglas Deeds whose iconic style has been featured at numerous buildings throughout Los Angeles area. His molded fiberglass furniture adorned the outdoor and indoor seating at the Sydney Opera House. Additionally, his designs have been exhibited in the Los Angeles County Museum of Art and the Pasadena Art Museum (currently Norton Simon Museum). For almost 50 years, Deeds’ chairs, ottomans, and planters have stood the test of time at Aldrich Hall.